Presentation
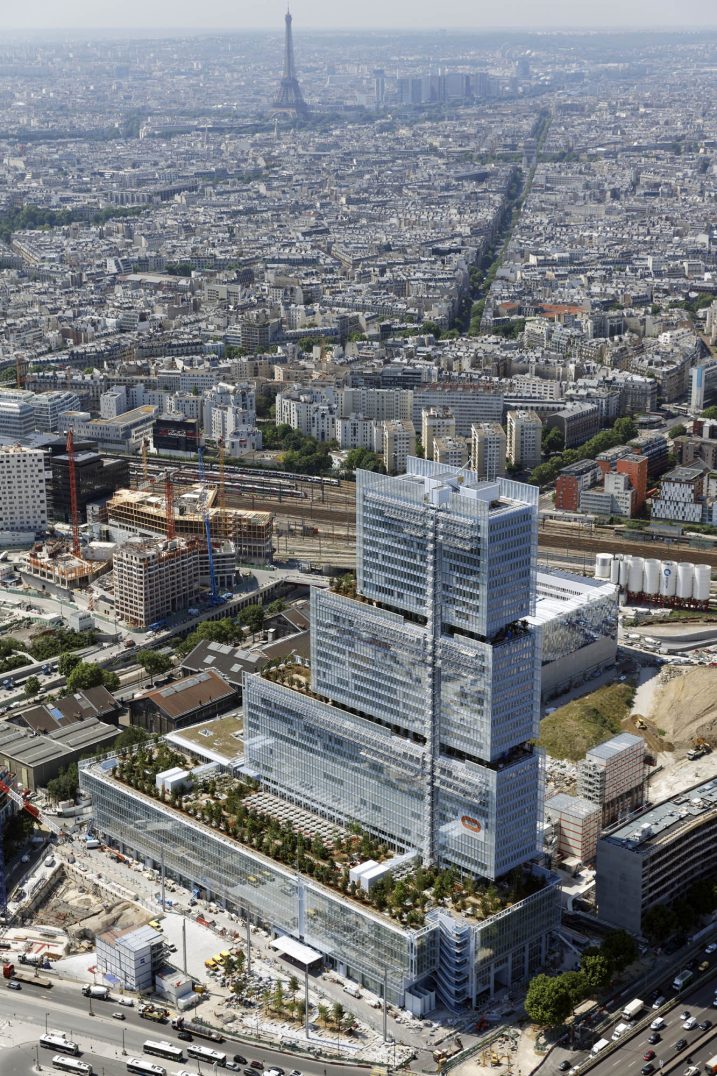
Paris 17 : Le Palais de Justice de Paris (Tribunal de Grande Instance de Paris – Renzo Piano Building architecte 2017) dans le secteur de la porte de Clichy / La ZAC Clichy Batignolles 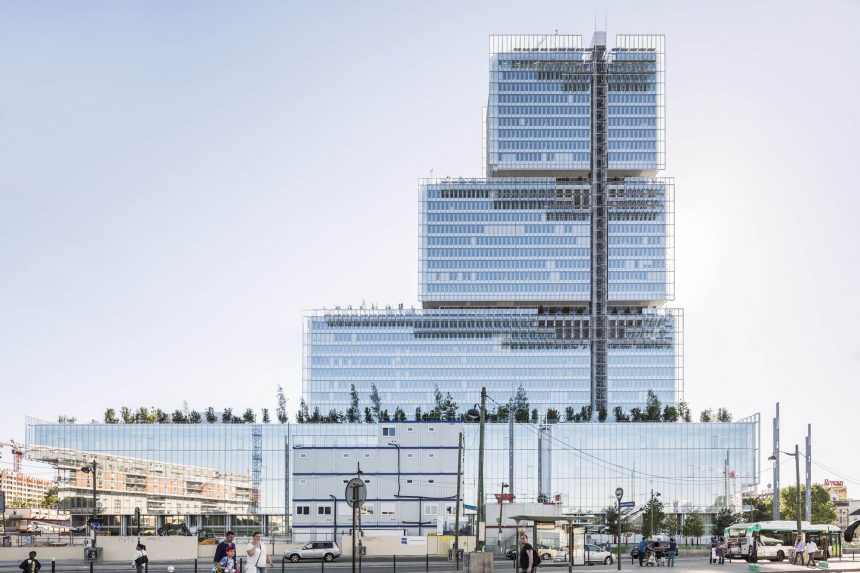
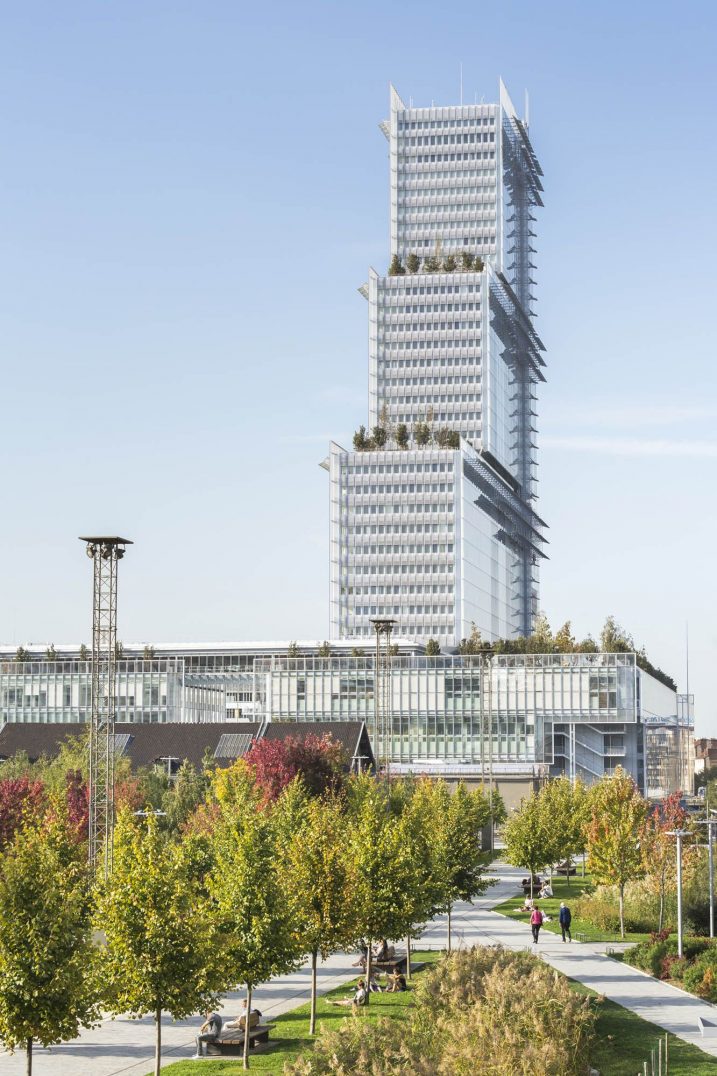
Introduction
Name of the building: Paris Courthouse
Year of execution: 2017
Height of the building: 160m
Other details: terraces of one hectarea in total, only 35m in width
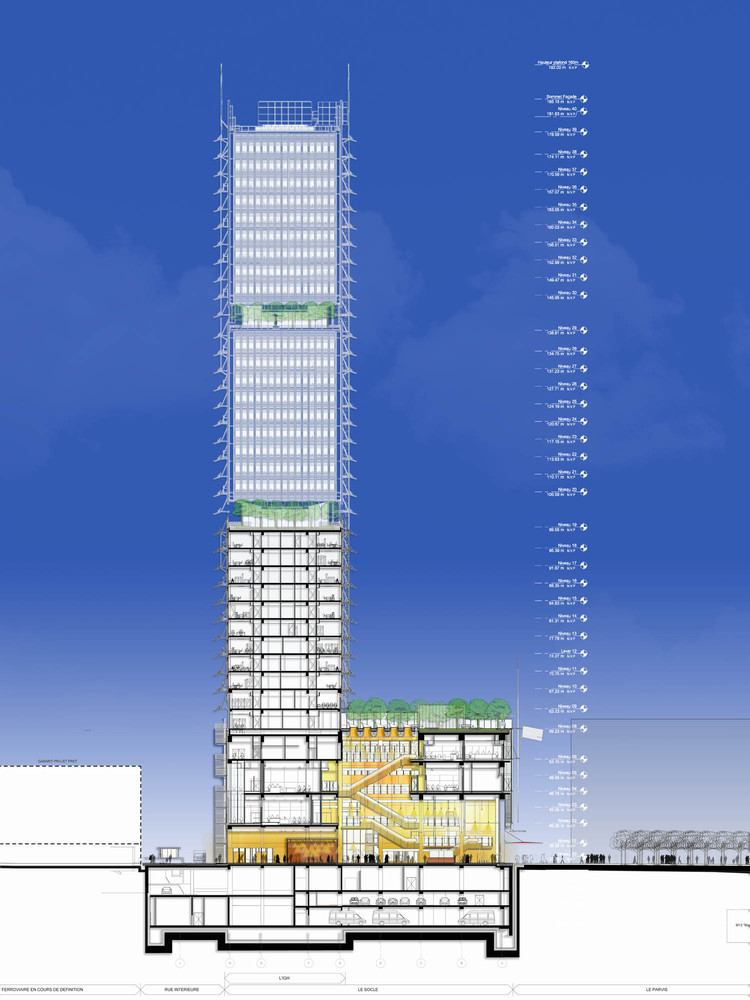
This building was meant to reunite the multiple buildings and offices the Paris courhouse had due to its expansion. Traditionally, this city’s courthouse was located right next to the Saint Chapelle, but increasing growth of working loads and low space, they had to built diverse offices spread all around Paris; Renzo Piano’s Paris Courthouse unites all of them.
Relationship with its surroundings
The new Paris courthouse has a hierachical relationship whith its surroundings. It’s a really tall, building, which has a constrast with typical parisian architecture (long and low in height). On the other side, its lower floors do fit these standars.
Marked in yellow, the Paris Courthouse, which reigns the landscape, as other buildings as the one marked in pink are considerably smaller.
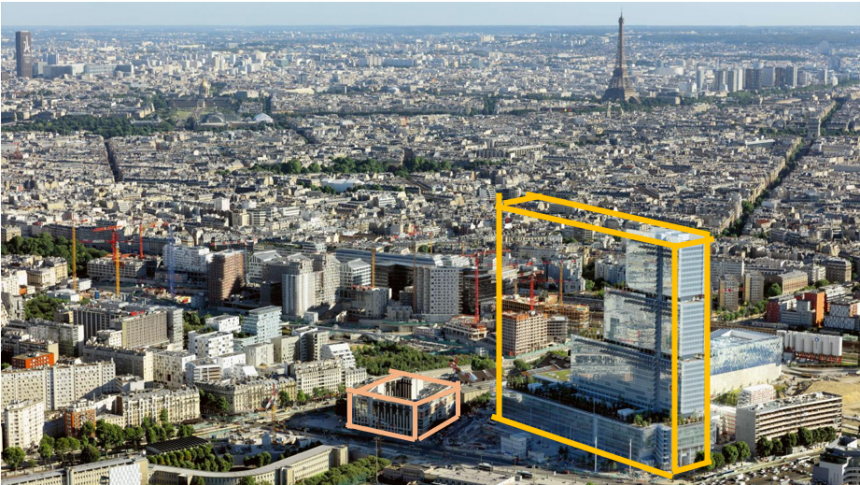
As this building’s fachades is completely made out of glass, it melts with the sky, reflecting the sweet colours of the sunsets and the cloudy days of paris, making the building appear light, less estrident.
Space
The interiors of the building must meet the needs of a public building. The interiors allow huge flows of people moving around. This meets the modern space conceptions, as there are free floor plans and high ceelings.
As you can see on the image below, the loads are supported on pillars, according to one of Le Corbusier’ principles of modern architecture

Form
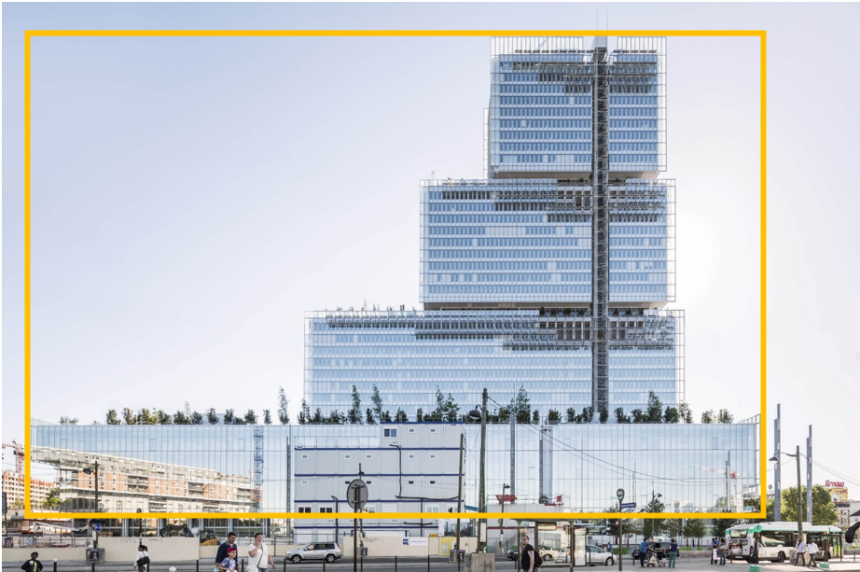
the relationship of the composition of the building is not one of symmetry or axis, but pyramidal. The building organices in 4 main paralelepipidal blocks. decreasing in longitude, forming a stair like form.
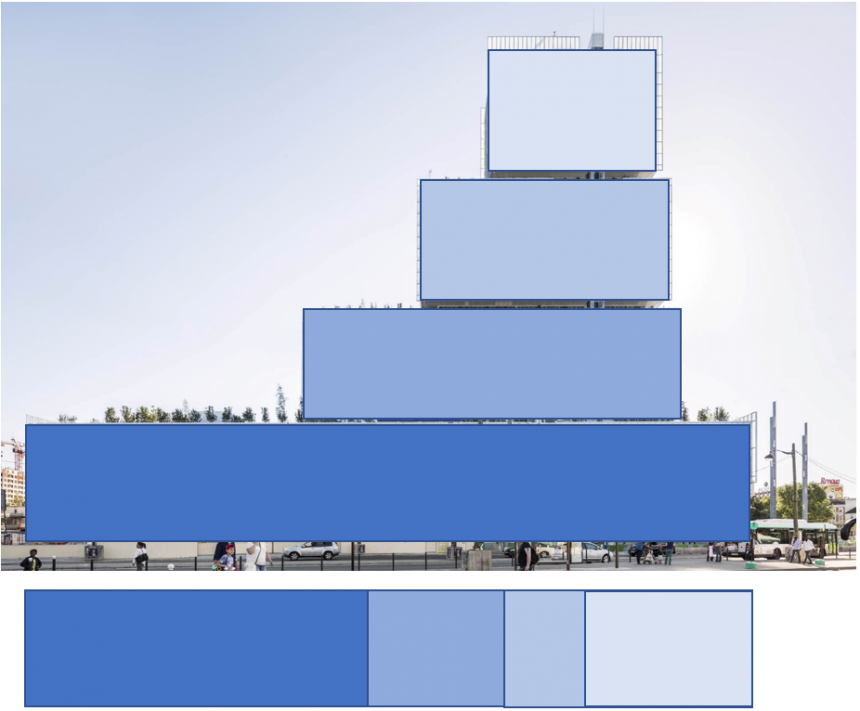
This means thst the building id pretty static. The triangle has always been a form used in classical composition (renaissance paintings and sculptures fro examle) making the building appear balanced even though it has a quite particular shape.
Added to this, as the upper part is completely supported by the lower one, (this aplies to every «block», our brains interpret it as a physically possible structure.
light
light is a crutial elemente in this construction, without it, its design doesn’t make sense. It’s glass fachade allows notural light to penetrate in almost every room, breaking the tough limits between interior and exterior.


